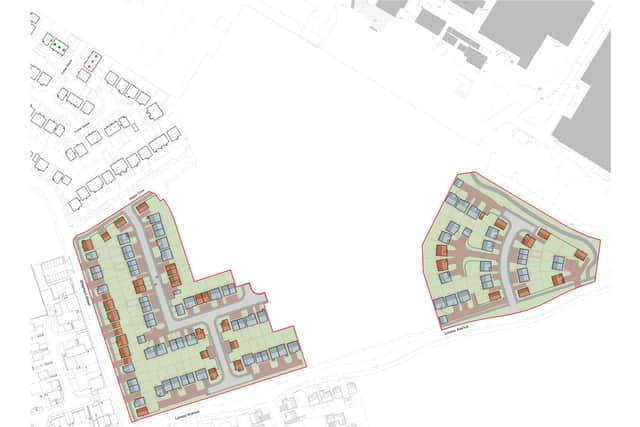Plans submitted to Ashfield council for next phase of housing development on Rolls-Royce land in Hucknall
and live on Freeview channel 276
Phase five of the long-running development would see 100 homes built across two plots of brownfield land, totalling 9.6 acres, bordered by Lovesey Avenue, Shepherd Street, and Harrier Way.
Planning permission has already been granted for the wider 31.2 hectare site, but developer Persimmon Homes is now seeking consent for specific details such as housing design, layout and landscaping on this phase.
Advertisement
Advertisement
The application statement notes: “The vision for development on the wider site is to create a new mixed-use neighbourhood with traditional streets, maintaining the unique heritage of the site context.


"It will create suburban features and integrate the scheme within the wider pedestrian and cycle network, whilst enhancing and replicating the existing landscape characteristics.”
Phase five will predominantly be short terraces and semi-detached dwellings, with some plots backing onto the existing Rolls-Royce facilities having longer back gardens and those plots facing onto Lovesey Avenue having a strong front design.
Most of the plots will have off-street parking, be built of red or buff brick, with red or grey roof tiles, white windows and black doors.
Advertisement
Advertisement
The site in question, accessed via Magee Close and Lovesey Avenue, is currently almost completely surrounded by construction projects, and the developer intends to correct some emerging problems with more greenery.
The statement adds: “Whilst the proposals have taken inspiration from the existing residential development surrounding the site, consideration has been given to elements of the scheme which are poorer design.
"For instance, within the wider site there are corner plots without dual frontage, meaning poor vistas have been created. Screen walls demarcating the plot garden from the highway are particularly long in places and dominate the street scene.”
Ten per cent of the homes will be designated as affordable, with the rest a mix for first time buyers, families or older residents.
To view the plans search for application V/2013/0123 at ashfield.gov.uk.