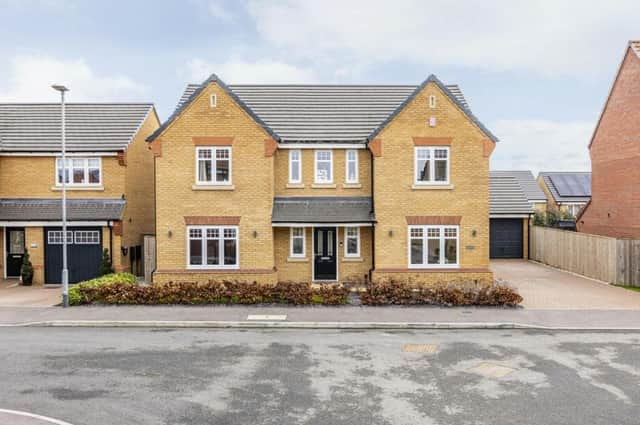The modern five-bedroom, detached family home in the west of town is one of the most attractive propositions on the Dispatch district property market at the moment as it seamlessly blends contemporary design with functional elegance.
It is being marketed by the Eastwood office of estate agents TAUK + Muirfield, who are based in Southwell. They have attached a price tag of £575,000 and once you step inside, via our photo gallery below, you will appreciate why.
The soaring ceilings and strategically placed windows flood the house with natural light, creating an inviting atmosphere throughout. At the heart of it lies an open-plan living area, where a state-of-the-art kitchen transitions into a spacious family room or orangery.
But the wow factor strikes in the main living room where, at the touch of a button, a cinema screen and a top-spec projector appear from the ceiling. As the room is fitted out with integrated Sonos bluetooth speakers too, it is instantly transformed into your own moviehouse!
The ground floor also contains an entrance hall, snug, study, utility room and WC, while all five well-appointed double bedrooms can be found upstairs. All are thoughtfully designed, but the master is a true sanctuary, offering an en suite shower room and a dressing room. There is a second en suite further along the landing, plus a family bathroom.
Outside, the detached double garage has been converted into that games room and bar or garden room, which features a full-sized pool table and massive OLED TV screen. Not far away is a purpose-built outdoor barbecue and dining area, part of a landscaped back garden.
Once you have flicked through our gallery, feel free to visit the Zoopla website here for more information, including floor plans.
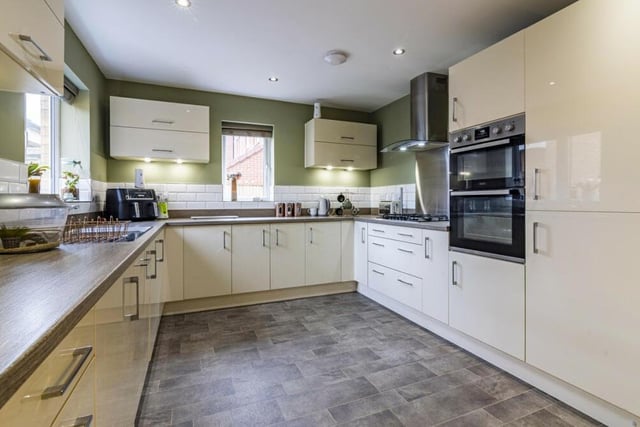
1. State-of-the-art kitchen
Let's begin our tour of the £575,000 Hucknall property in the state-of-the-art kitchen, which boasts sleek cabinets and integrated appliances. Photo: Zoopla
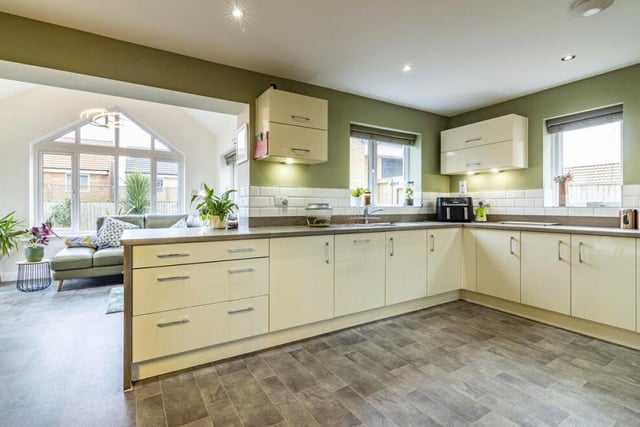
2. Culinary dream
The kitchen is a dream for culinary enthusiasts but, as you can see in the background, it also transitions seamlessly into a family room or orangery. Photo: Zoopla
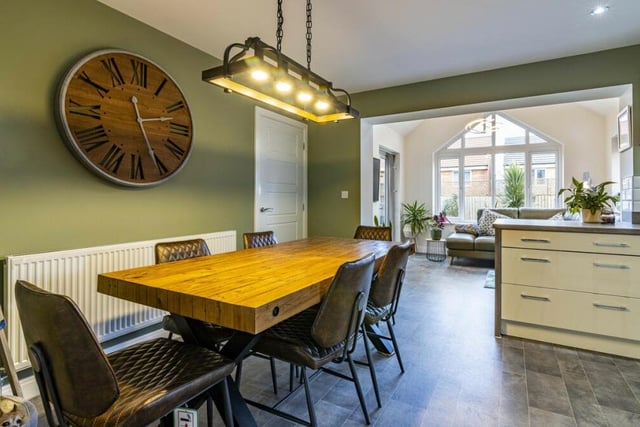
3. Stylish dining area
The kitchen has plenty of space for a stylish dining area, ideal for family meals or for entertaining guests at dinner parties. Photo: Zoopla
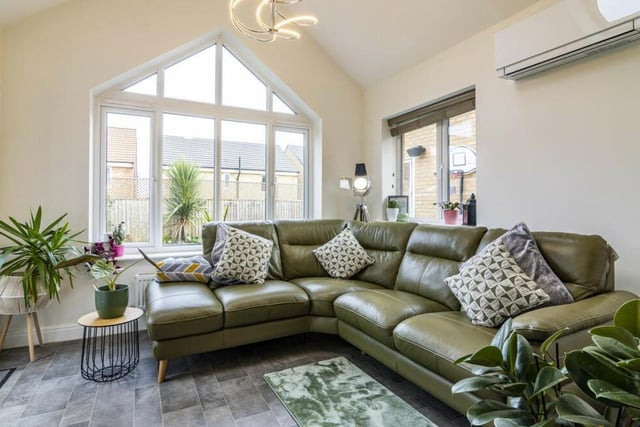
4. Family room or orangery
Here is a close-up of the family room or orangery, complete with feature window, that is part of the open-plan kitchen space. Photo: Zoopla
