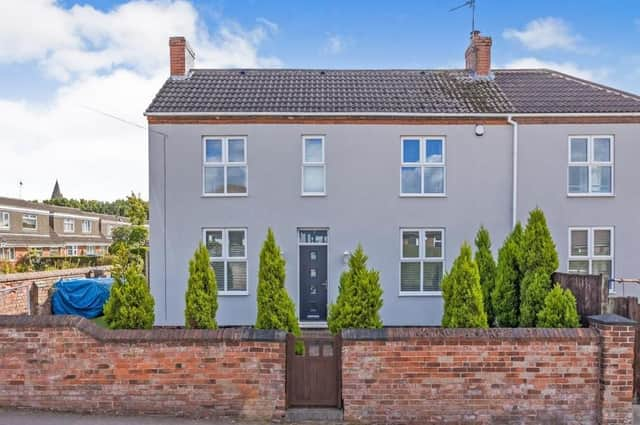Small in stature but big on location, Annesley is ideally positioned, especially as it is also close to junction 27 of the M1.
And the market has thrown up this striking four-bedroom, detached house on School Hill in the village.
Estate agents Purplebricks have attached a price tag of £375,000 to a house that would not only mean a straightforward commute but also make a perfect family home.
Its stunning, spacious interior is beautifully presented, with the ground floor comprising a modern, open-plan kitchen, large dining room, separate living room, shower room and an additional reception room that could be used as a home office or study.
Upstairs, a landing leads to four double bedrooms, a family bathroom and an extra room that could be deployed as a fifth bedroom or a dressing room.
At the side of the property is a driveway, providing off-street parking space and leading to a detached garage. At the back is a garden that consists of a patio area and a lawn.
Seeing is believing, so check out our photo gallery below and then visit the Zoopla website here for more information, including a floor plan.
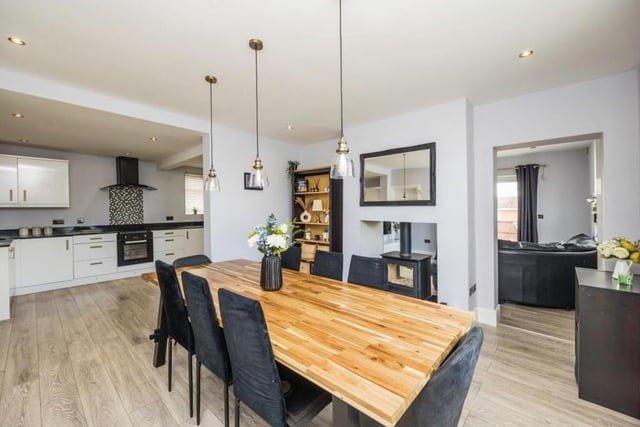
1. Dining room
Through the front door and first right is this dining room, which launches our photo gallery of the Annesley property. It is spacious and stylish in equal measure and, handily close by, in the background, is the kitchen. Photo: Zoopla
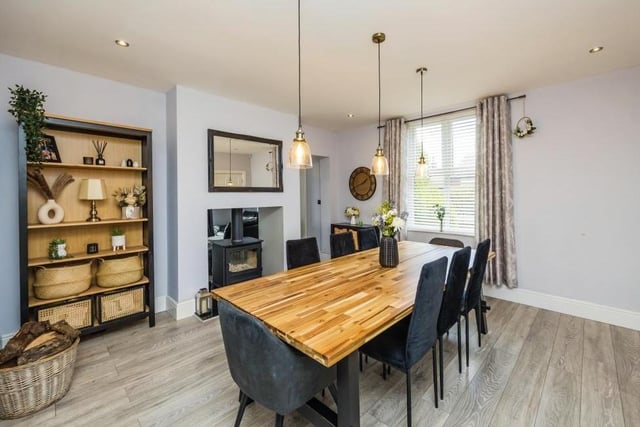
2. Log-burner
A second look at the dining room, complete with feature fireplace and log-burner. Photo: Zoopla
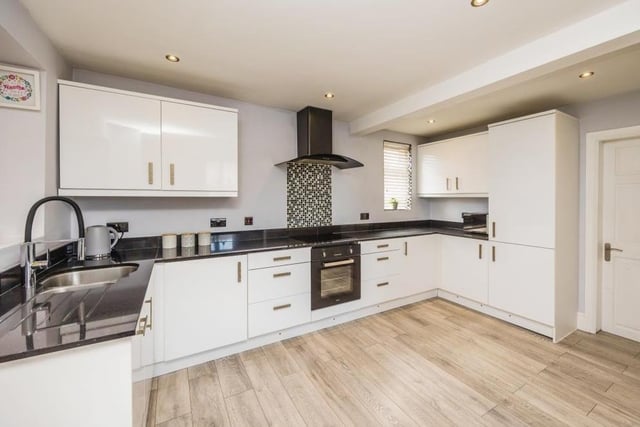
3. Modern kitchen
The kitchen is modern and open-plan, fitted with matching units for storage and regaled with essential appliances. Photo: Zoopla
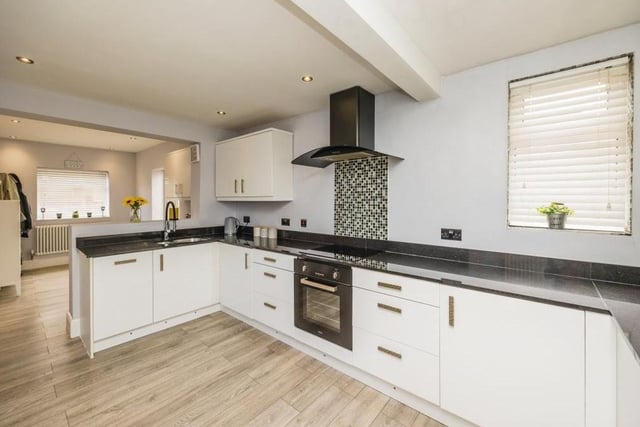
4. Let's get cooking!
There can't be many budding chefs who would complain about the kitchen at the School Hill property. Let's get cooking! Photo: Zoopla
