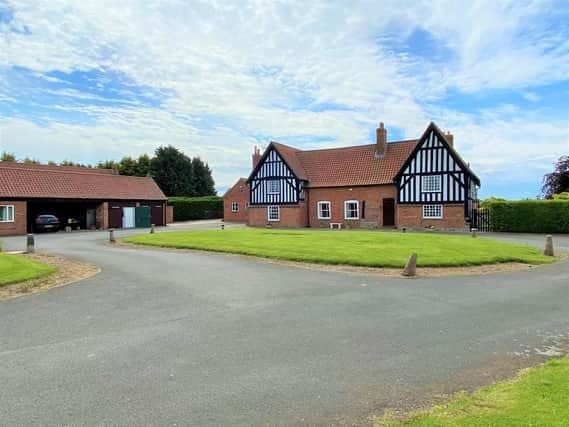The Gables Farm, on Ollerton Road in the charming village of Little Carlton, just three miles north of Newark, is on the market for £950,000.
With eight bedrooms, six reception rooms and four bathrooms, the detached property reportedly dates back to 1266 and is full to the brim of wonderful period-features, including exposed beams and rafters, vaulted ceilings and oak balustrade staircases.
It is incredibly versatile and would ideally suit a multi-generational family. Or there is fantastic scope to run a business within your own home.
There is also a separate, two-bedroom, self-contained annexe that offers business potential as office space or a bed and breakfast.
Adding to the appeal of The Gables Farm are two garages and a car port, a detached stable block with four stables, workshop, fenced paddocks and a large, mature garden.
The property is being marketed by estate agent Alasdair Morrison. Check out our photo gallery and go to the Zoopla website here for more information.
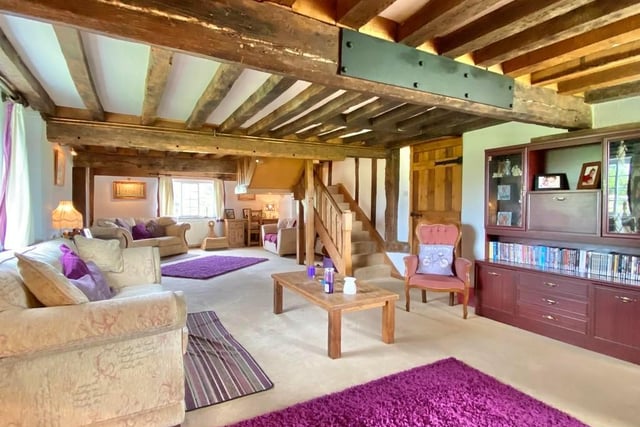
1. Full of character
A fine entrance hallway, which features a piece of medieval graffiti, leads to this large lounge, which is full of character. It includes exposed beams and inset timber frames to the walls, plus windows on three sides. Photo: Zoopla
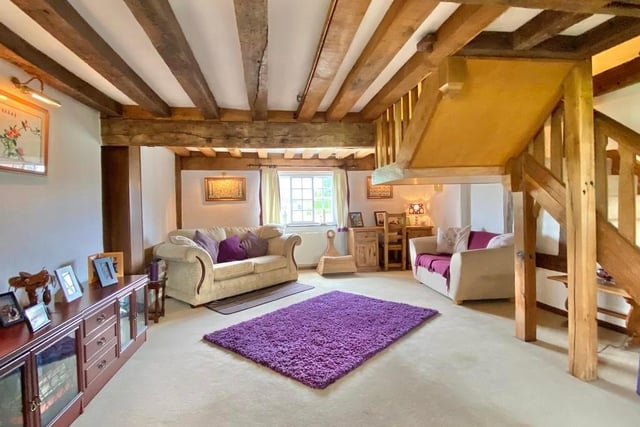
2. Comfortable lounge
Another view of the comfortable lounge, beams and all. To the right is a solid oak staircase that rises to the west wing bedroom and shower. Photo: Zoopla
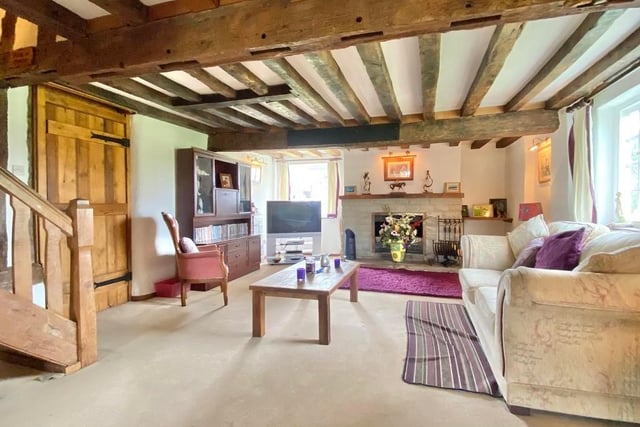
3. Like going back in time
The property's magnificent lounge from a third angle. Relaxing in here must be like going back in time. Photo: Zoopla
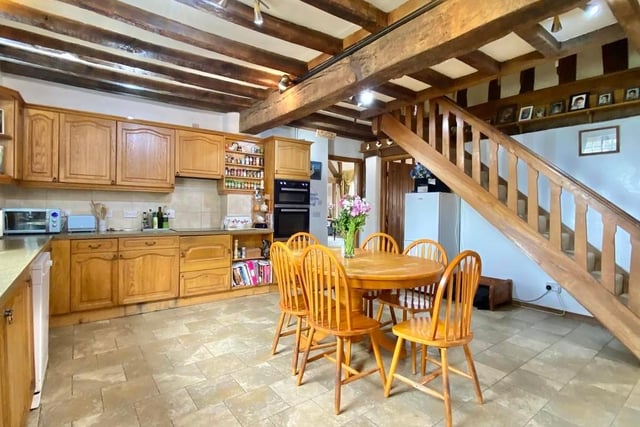
4. Homely kitchen
The day begins with breakfast in this homely kitchen. It is fitted with a range of wall and base units, a stainless steel sink and integrated appliances, including a double oven, four-ring ceramic hob and built-in wine-cooler. A staircase rises to the east wing accommodation. Photo: Zoopla
