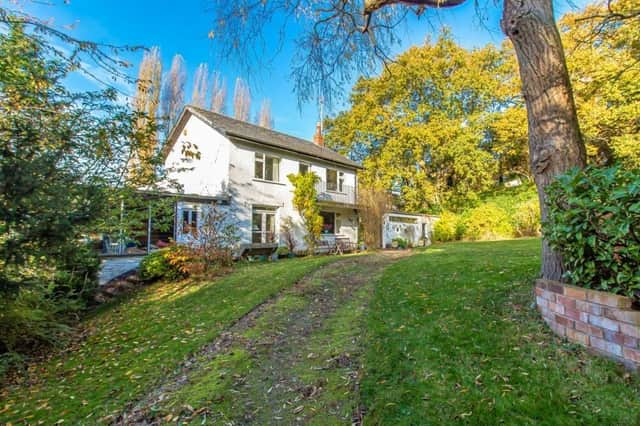So imagine the excitement that, after existing as a much-loved family home for more than 30 years, the Squires Drive property is up for sale, with offers of more than £500,000 invited by Mapperley estate agents Marriotts.
Famously, charismatic West End actress Nell was a mistress of King Charles II in the 17th century, and the pair used to meet for secret trysts at a royal hunting lodge in what is now Bestwood Country Park. The hunting estate was bequeathed by the King in 1684 to one of their illegitimate sons, Charles Beauclerk, who acquired the title, the Duke Of St Albans.
Now, Nell Gwynne House, with its four bedrooms, five reception rooms, balcony and 2.7-acre plot of countryside land that even includes a small cave (!), is a property that could be said to be fit for a king. Tucked down a private driveway, it is full of character and offers huge scope and potential.
The ground floor is extensive, comprising a main living room, a snug, an L-shaped kitchen with feature fireplace, dining room, sitting room, a bathroom/WC and a garden room that leads to two large store rooms and a boiler room that could be converted into additional living space.
The upstairs accommodation is split-level and contains four double bedrooms and a bathroom. The main landing has a door leading out to a balcony overlooking the front garden.
That front garden is a secluded space with mature oak trees, shrubs, mature banking and that quirky cave. There is also a single, detached garage and space for off-street parking. An enclosed courtyard at the side leads through to a patio that overlooks the rear garden, which is lined with poplar trees and boasts open views over farmland and a field ideal for animals to graze.
Our photo gallery below reveals all. Once you’ve browsed through it, visit the Zoopla website here for more information, including floor plans.
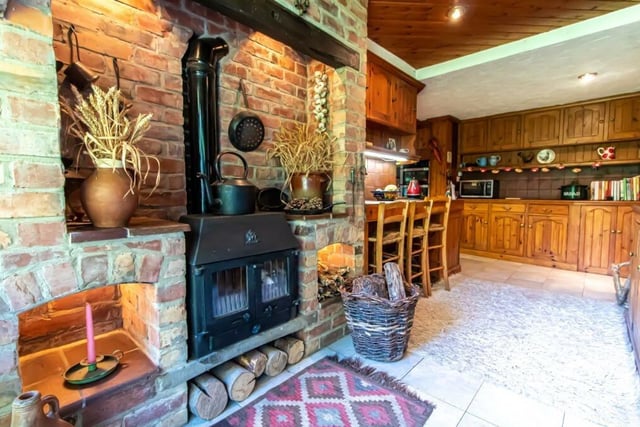
1. Kitchen full of character
Let's start our tour of Nell Gwynne House in the large L-shaped kitchen, which is full of character. Its main feature is a striking inglenook fireplace and wood-burning stove. Photo: Zoopla
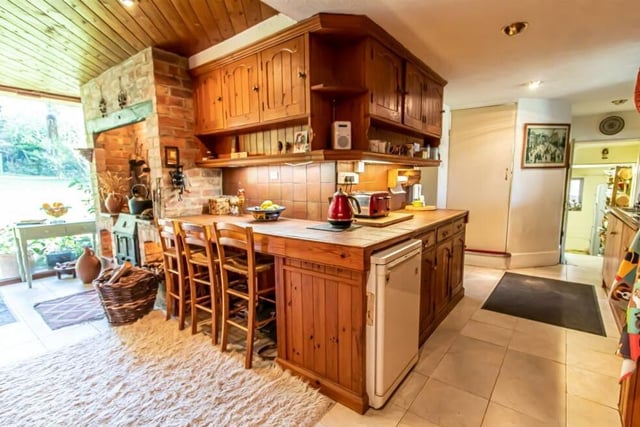
2. Solid pine units
The attractive kitchen features wall and base units made of solid pine, with quarry-tiled worktops that have concealed lighting. Photo: Zoopla
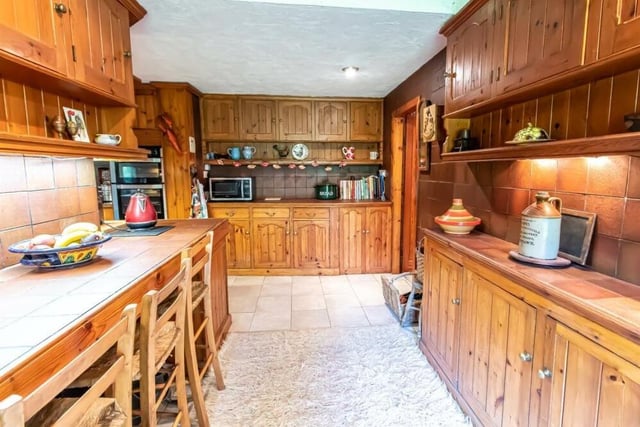
3. Appliances aplenty
Integrated appliances within the kitchen include an electric double oven, a four-ring halogen hob and filter hood. There is also a stainless steel sink unit and drainer. Photo: Zoopla
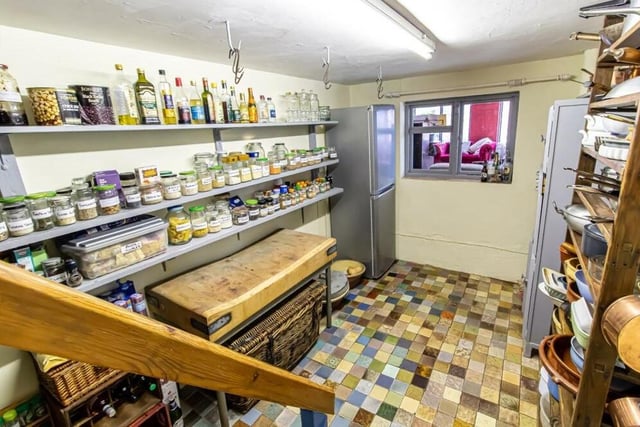
4. Walk-in pantry
Steps in the kitchen lead down to this walk-in pantry, with its multi-coloured, tiled floor. It includes extensive shelving, ceiling hooks and a window looking through to the main living room. Photo: Zoopla
