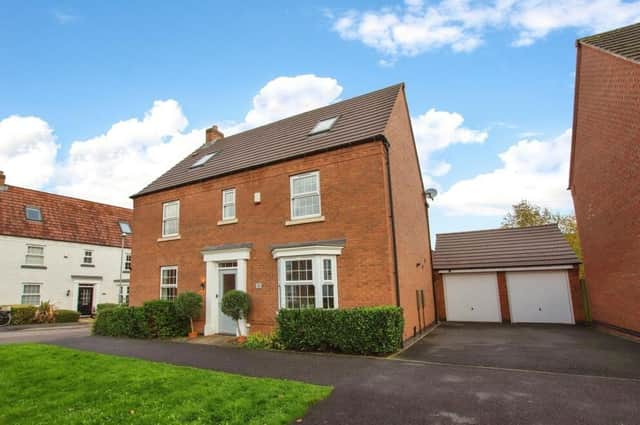Six bedrooms, four bathrooms, three storeys and a double, detached garage help to make up the modern, spacious family home, which is part of a relatively recent development close to Papplewick Lane.
A guide price of between £500,000 and £525,000 has been attached to the well-presented executive property by estate agents Yopa (East Midlands), so why not have a look round via our photo gallery below?
The ground floor is dominated by an open-plan kitchen/diner and a spacious lounge, which are connected by an entrance hall. Both spaces have French doors, which open on to the garden. Next to the kitchen is a utility room and further along is a versatile office, study or playroom, plus a downstairs toilet.
On the first floor are four double bedrooms, one of which has an en suite bathroom and dressing area, and a family bathroom. Two more bedrooms can be found on the second floor, including the impressive master, which has access to an en suite shower room.
Outside, the garage is so large that it could accommodate a workshop, gym or office space. A well-maintained back garden is south facing and mostly laid to lawn, with a patio area.
Once you’ve flicked through our gallery, feel free to visit the Zoopla website here for more information, including floor plans.
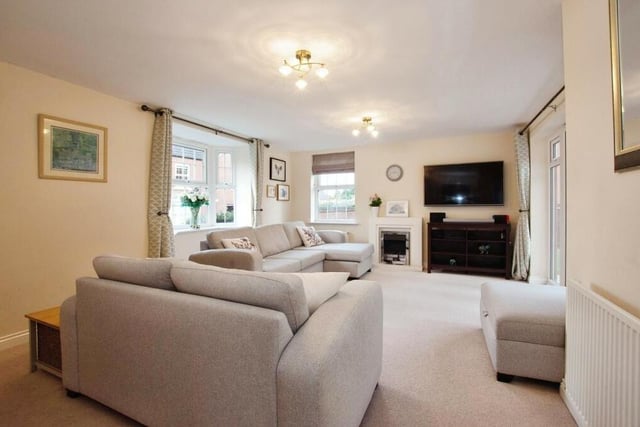
1. Spacious and comfortable lounge
Let's start our brief tour if the Peregrine Road house in the spacious and comfortable lounge. It is an excellent space for entertaining or relaxing and has French doors leading out to the garden. Photo: Zoopla
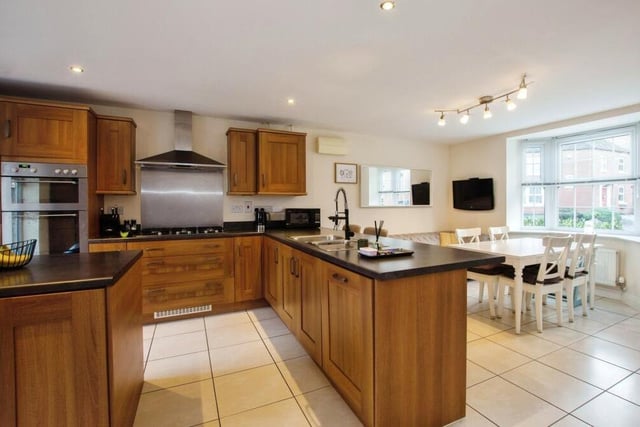
2. Open-plan kitchen diner
Next stop is the large, open-plan kitchen diner. It combines a kitchen, full of integrated appliances, and a good-sized, bay-fronted dining area. Photo: Zoopla
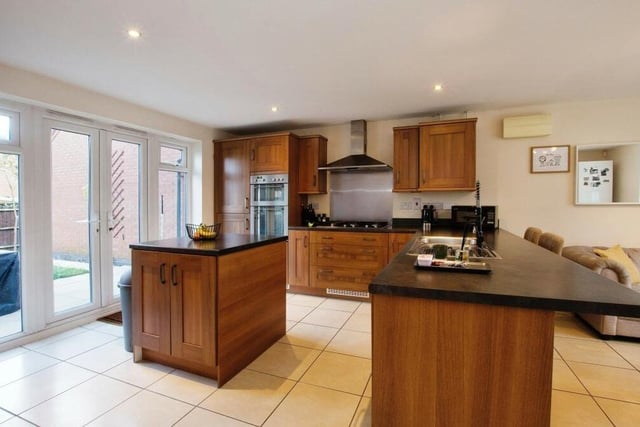
3. Contemporary kitchen
The contemporary kitchen features a central island, breakfast bar and ample storage space. Large French doors lead out to the south-facing rear garden. Photo: Zoopla
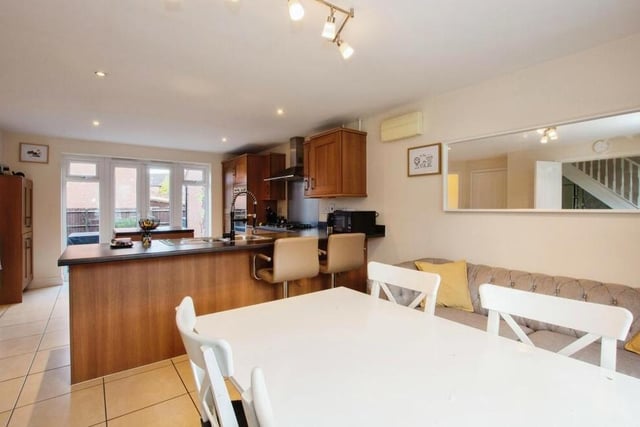
4. Budding chef's delight
The kitchen diner from a different angle. It is a budding chef's delight. Photo: Zoopla
