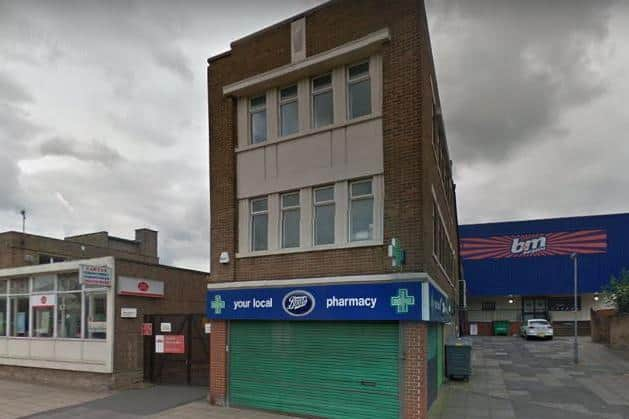Plans to turn old Hucknall Boots building into new shop and family flat
and live on Freeview channel 276
The plans, submitted by Falah Ibrahem, would see the old pharmacy on the ground floor turned into a convenience store, while the current offices on the second and third floors would be converted into a four-bedroom family flat.
In a planning statement, planning agent Ashar Shuja, of Edward Jones Architecture Services, said: “The client, intends to operate the convenience store on the ground floor as a family business, working alongside his wife.
Advertisement
Advertisement
"The upper floors will be converted into a spacious and comfortable four-bedroom residential dwelling for their family's use.


“The ground floor, formerly occupied by Boots Pharmacy, will be converted into a convenience store and the internal layout will be reconfigured to suit the requirements of the convenience store, including retail space, storage, and staff facilities.
“The proposed convenience store will serve as a valuable community asset, providing essential goods and services within easy reach of residents and visitors.
"The client's commitment to operate the store as a family business will further strengthen community ties.
Advertisement
Advertisement
“The proposed alterations will be carried out with utmost care to preserve the historic character of the building while adapting it to meet contemporary needs.
“The proposed conversion of the three-storey building presents a beneficial and sustainable development for the community.
"The project demonstrates compliance with local planning policies and strives to preserve the building's heritage while meeting the client's needs for a family business and a comfortable home.”
To view the plans and comment on them, visit bit.ly/3YuSyA1