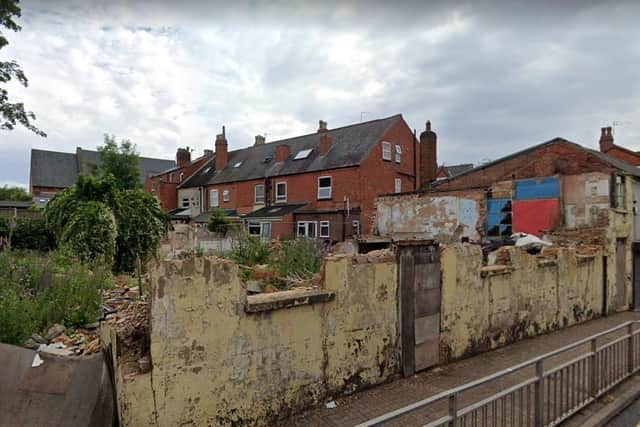The saga around developing Hucknall's 'eyesore' former Lord Byron pub site has now been scuppered by a 'mistake from 1987'
and live on Freeview channel 276
The landmark pub, on Annesley Road, closed in 2007 and the building became a target for vandals and crime.
After standing empty for a decade, Ashfield District Council deemed it unsafe in 2017 and it was partly demolished.
Advertisement
Hide AdAdvertisement
Hide AdPlans were then submitted for the rest of the building to be demolished and a new three-storey apartment block containing nine apartments be built in its place.


Permission for this was granted in 2019 but since then, the shell of the old pub has remained and become something of a local eyesore.
But in September the Dispatch reported that there are signs that it could soon be gone and work on the new apartment block in its place can begin.
However, two months on, nothing has happened and Alan McGowan, of Alan McGowan Architects, who are behind the project, said it is down to solicitors disagreeing over a ‘mistake’ that was made back in 1987.
Advertisement
Hide AdAdvertisement
Hide AdHe said: “There is a legal dispute going on about a detail in the deeds for the properties around the site with one solicitor saying one thing and one saying another and they need to sort it out between themselves and the Land Registry.
"Basically, what happened was when the houses on Magdalene Way were built in 1987, there was a covenant included to say that no buildings would be built on their back gardens.
"It’s a standard thing but, unfortunately, when that covenant was registered with the Land Registry, the plan they used showed that the gardens of those houses ran all the way up to the back of the pub, which is wrong, they don’t, the pub always had its own bit at the back.
"They basically just used an incorrect plan, they used a drainage plan to register it, rather than an Ordnance Survey plan.
Advertisement
Hide AdAdvertisement
Hide Ad"That was in 1987 but since then, lots of things have happened, it’s just a question of turning round to the Land Registry or the solicitors and showing them the plan was wrong and the boundaries of the pub should only have been up to the end of the back gardens, not over them.
“One solicitor is saying the building has always been that way, there was a toliet block and staircase on the strip of land in question, which always belonged to the pub in any case.
"The irony is, we’re not even planning to build on this strip of land, it’s just being left as a flat area at the side.
"But in the deeds of the houses in question, it says no development will be allowed.
Advertisement
Hide AdAdvertisement
Hide Ad"Well our argument is that we’re not developing, we’re not intending to build anything there.
"But the other firm of solicitors is saying the land is part of our site, which it is, but that’s because it was never part of the back gardens of the neighbouring houses in the first place, that was just a mistake that was made back in 1987.”