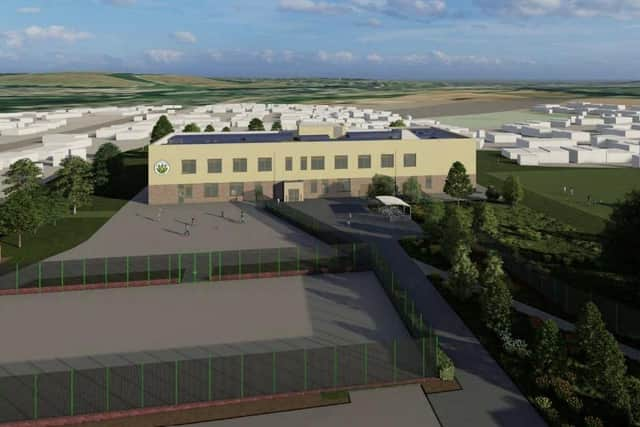Hucknall school to be demolished and rebuilt under Government scheme
and live on Freeview channel 276
Broomhill was announced as one of 161 schools included in the Department for Education’s (DfE) school rebuilding programme for 2022.
In total more than 500 schools will be renovated or rebuilt in the next decade under the programme, with £17bn invested since 2015 and a further £1.8bn committed for 2024-25.
Advertisement
Hide AdAdvertisement
Hide AdBroomhill caters for pupils aged seven to 11 and is owned by Nottinghamshire Council.


It was chosen due to the 1960s building’s deteriorating condition.
There are around 272 pupils at the school, and it is expected to be at full capacity by September this year.
Plans have now been submitted by construction company Tilbury Douglas, outlining how the site is to be improved.
Advertisement
Hide AdAdvertisement
Hide AdPlanning documents submitted to Ashfield Council said: “The school rebuilding programme (SRP) carries out major rebuilding and refurbishment projects at school and sixth form college buildings across England, with buildings prioritised according to their condition.
“For schools to be eligible for SRP they need to be in severe and urgent condition in terms of their buildings, and have potential to cause significant harm to students or staff.”
It is proposed the existing school building is demolished to make way for a new two-storey building.
Papers said: “The application scheme involves the phased demolition of all the existing school buildings and the construction of a new school, the replacement of the existing MUGA, mini tennis and netball courts together with reinstatement of the 5v5 playing pitch following the development, landscaping works and the reconfiguration of the car parking.”
Advertisement
Hide AdAdvertisement
Hide AdThe majority of the building’s heating will also be provided by energy-efficient and more cost-effective ground-source heat pumps.
Classroom proportions have been based on good daylighting, acoustics and cross-ventilation as set out under DfE’s standards.
A dedicated special educational needs corridor will also be provided on the ground floor to serve the pupils better.
The number of pupils living with special educational needs are expected to rise to around 70 from 58.
Advertisement
Hide AdAdvertisement
Hide AdPapers continued: “The elevation treatment of the building has been based around a robust brick base and colourful upper highlight.
“The brick base is to be a warm red colour with a natural mortar jointing.
"The upper elements are to be a through colour silicon-based render.
“The fenestration are to be PPC coloured double-glazed aluminium windows and doors with integrated louvres that will provide year-round fresh air at a maintained internal temperature.
“This design was developed in consultation with the school.
Advertisement
Hide AdAdvertisement
Hide Ad"The initial colour scheme was chosen to echo the school livery of yellow and green.
"The school is to remain operative throughout the construction programme.
Andrew Beckinsale-Yates, head teacher, said: “This is a very exciting project and its potentialy going to be a state-of-the-art school that our children and staff deserve.
"This will take us into the next century and the impact this will have on teaching and on the wider community, is something to be very proud of.
Advertisement
Hide AdAdvertisement
Hide Ad"The plan is that we will carry on as usual while the new school is built and then, when it’s finished, we will decant everything we are taking from the old school building to the new one and the old one will then be demolished.”