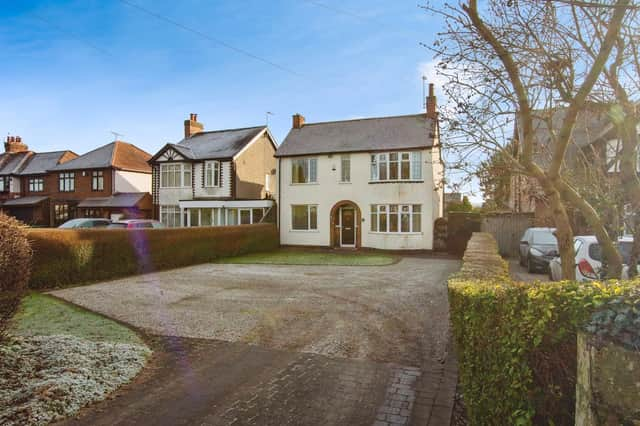The detached home is beautifully presented and boasts not only spacious living accommodation but also character features and the added bonus of large gardens at both the front and back.
It is being marketed by estate agents Yopa, who have attached a guide price of £425,000 and are full of enthusiasm for the property, which they describe as “a fantastic family home”.
Find out if you agree by browsing through our photo gallery below. The ground floor comprises a hallway with stained glass window, a lounge with feature beam, a snug or home office with doors to the garden, kitchen with French doors, family dining room and downstairs shower room.
Upstairs, you will find four well-proportioned bedrooms, including two with feature fireplaces, and also a modern, refitted family bathroom.
The front garden consists of a gravelled driveway, providing plenty of off-street parking space, and a lawn, while the back garden is mainly laid to lawn, with a patio, well-established trees, shrubs and a greenhouse.
Once you have checked out our gallery, feel free to visit the Zoopla website here for more information, including floor plans.
.
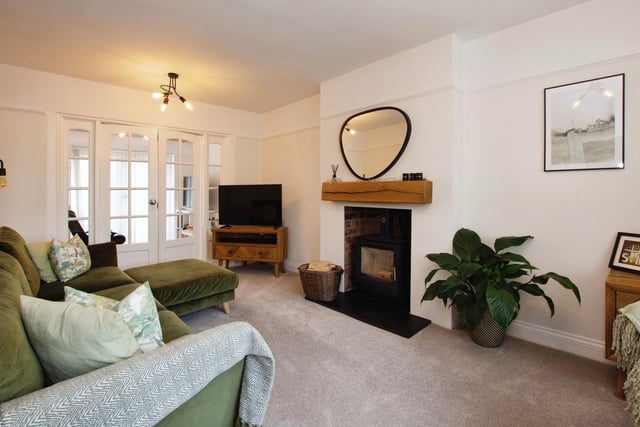
1. Lovely lounge
We launch our tour of the £425,000 Hucknall property in the lovely lounge, which blends style and comfort. The doors at the bottom end lead into the study. Photo: Yopa
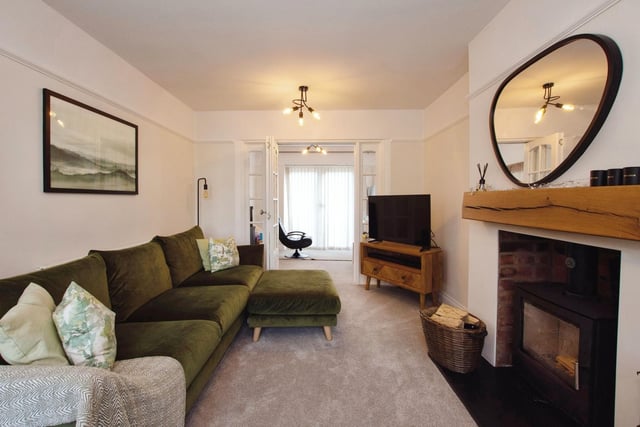
2. Feature fireplace
A focal point of the lounge is this fireplace, with multi-fuel burner, feature beam and tiled hearth.The room also includes a bay window, facing the front of the house. Photo: Yopa
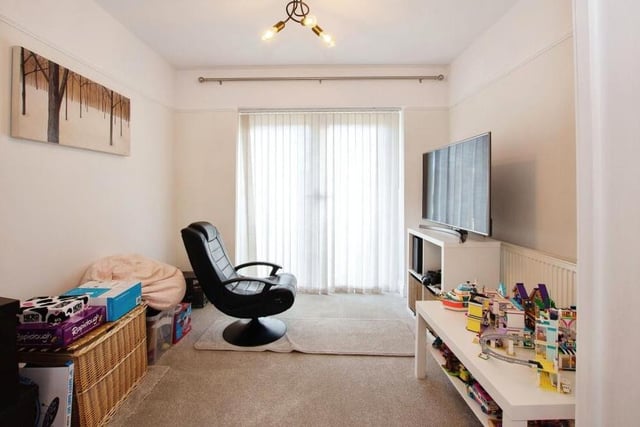
3. Study, office or snug
The double doors in the lounge lead to this versatile room, which can be used as a study, home office or snug. Not shown in the picture are French doors that open out on to the rear garden. Photo: Yopa
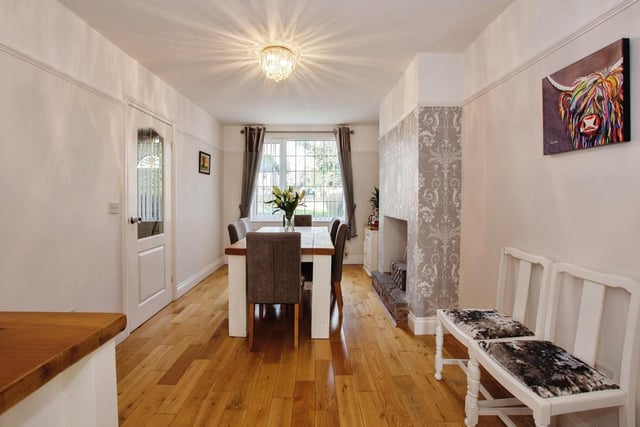
4. Delightful dining room
The family dining room is a delightful, bright and stylish space. Assets include a solid oak floor, a feature fireplace and also a picture rail. The window faces the front of the house while, at the other end, a door leads into the kitchen. Photo: Yopa
